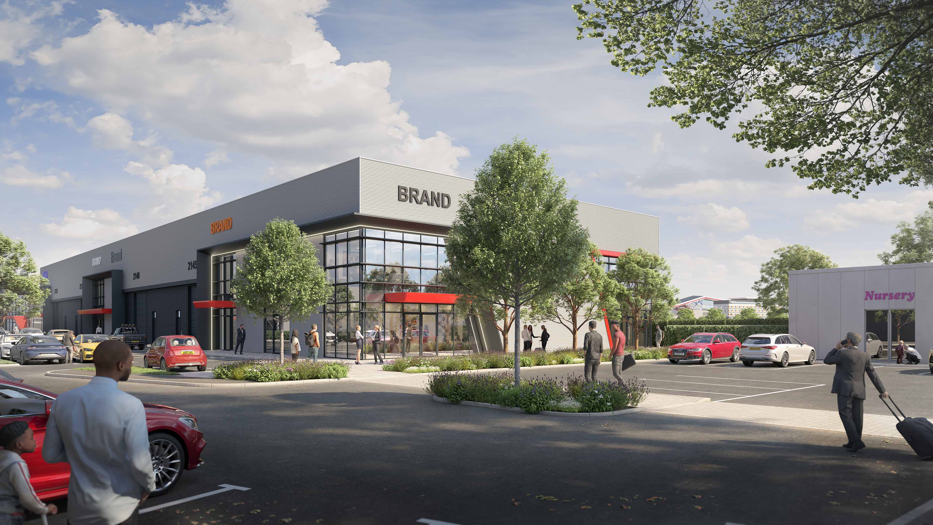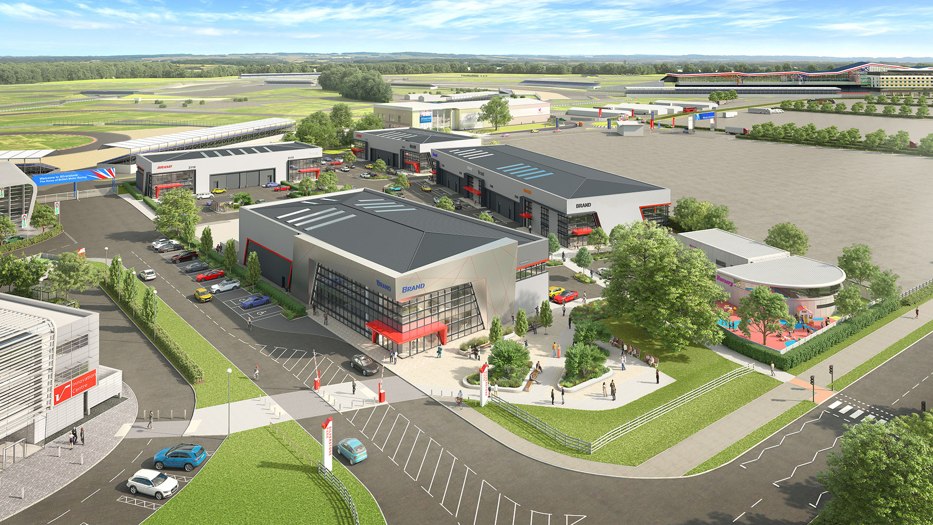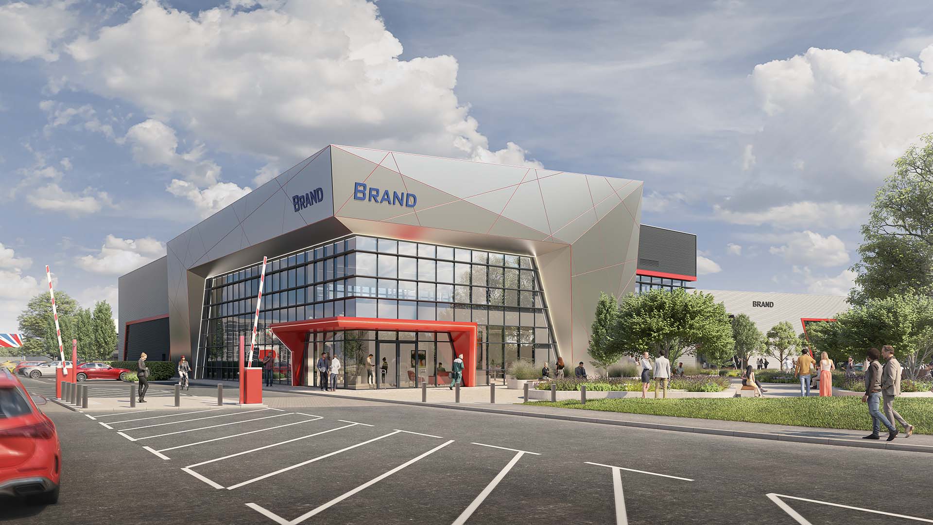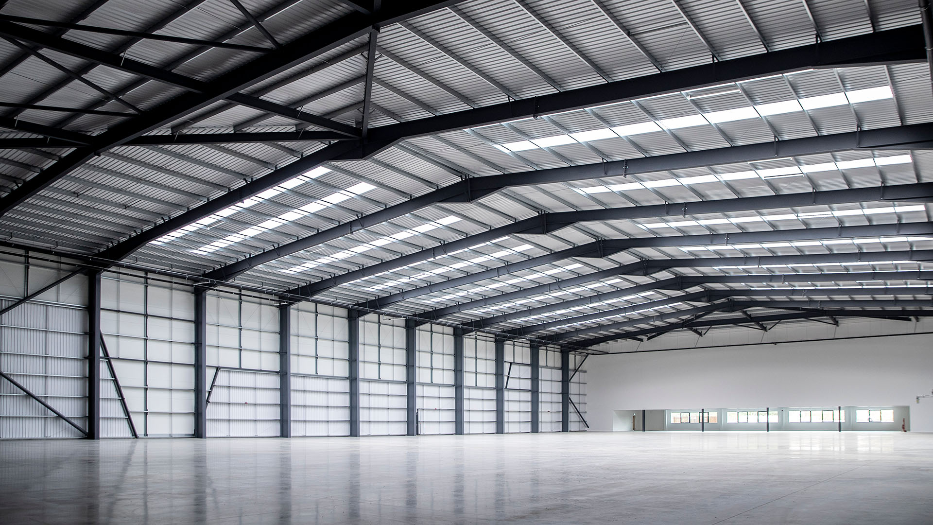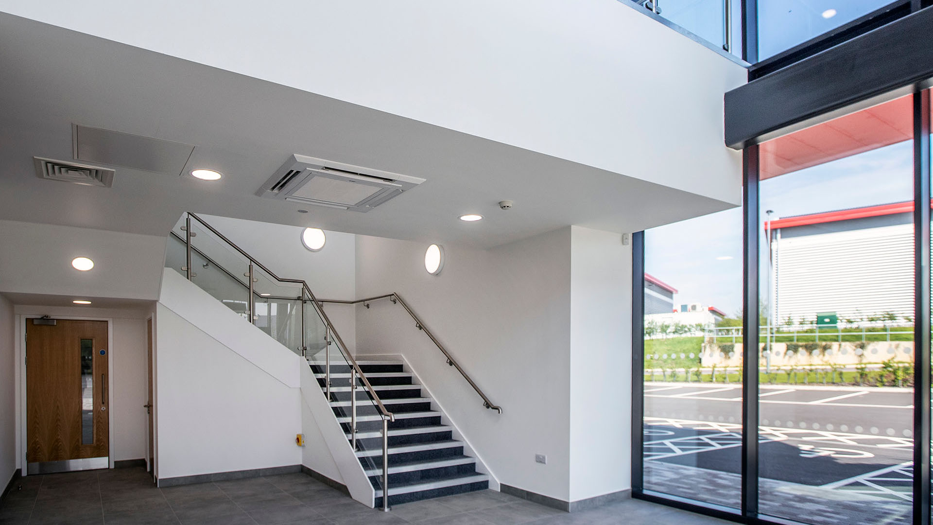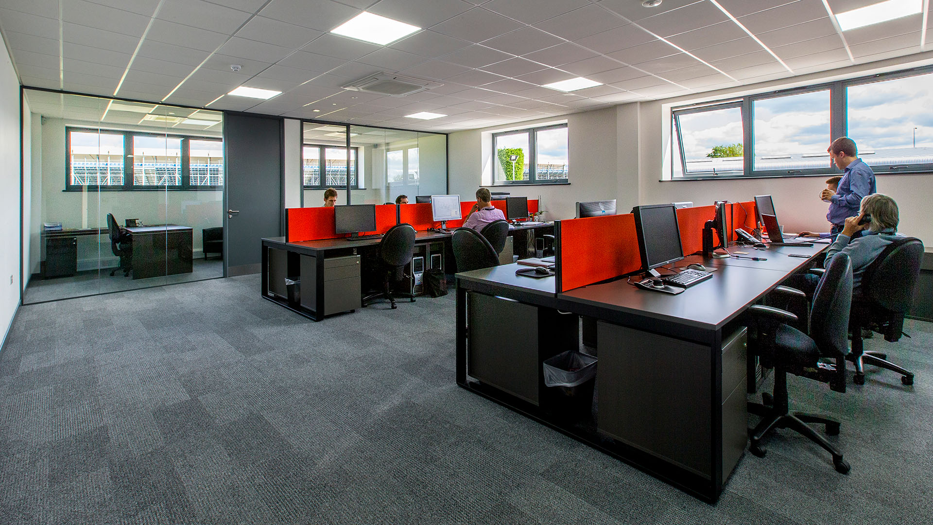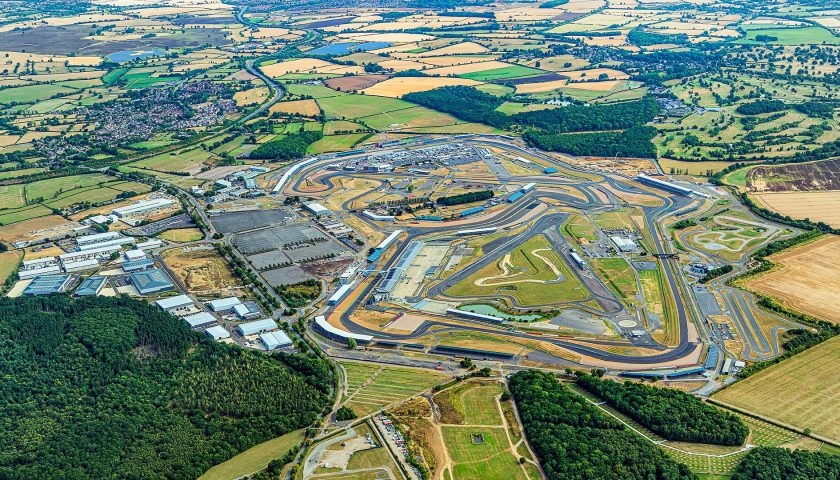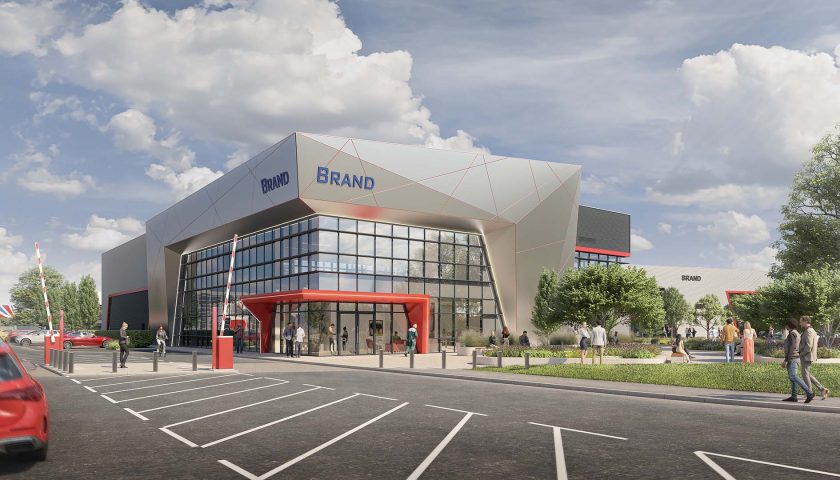Coming Soon
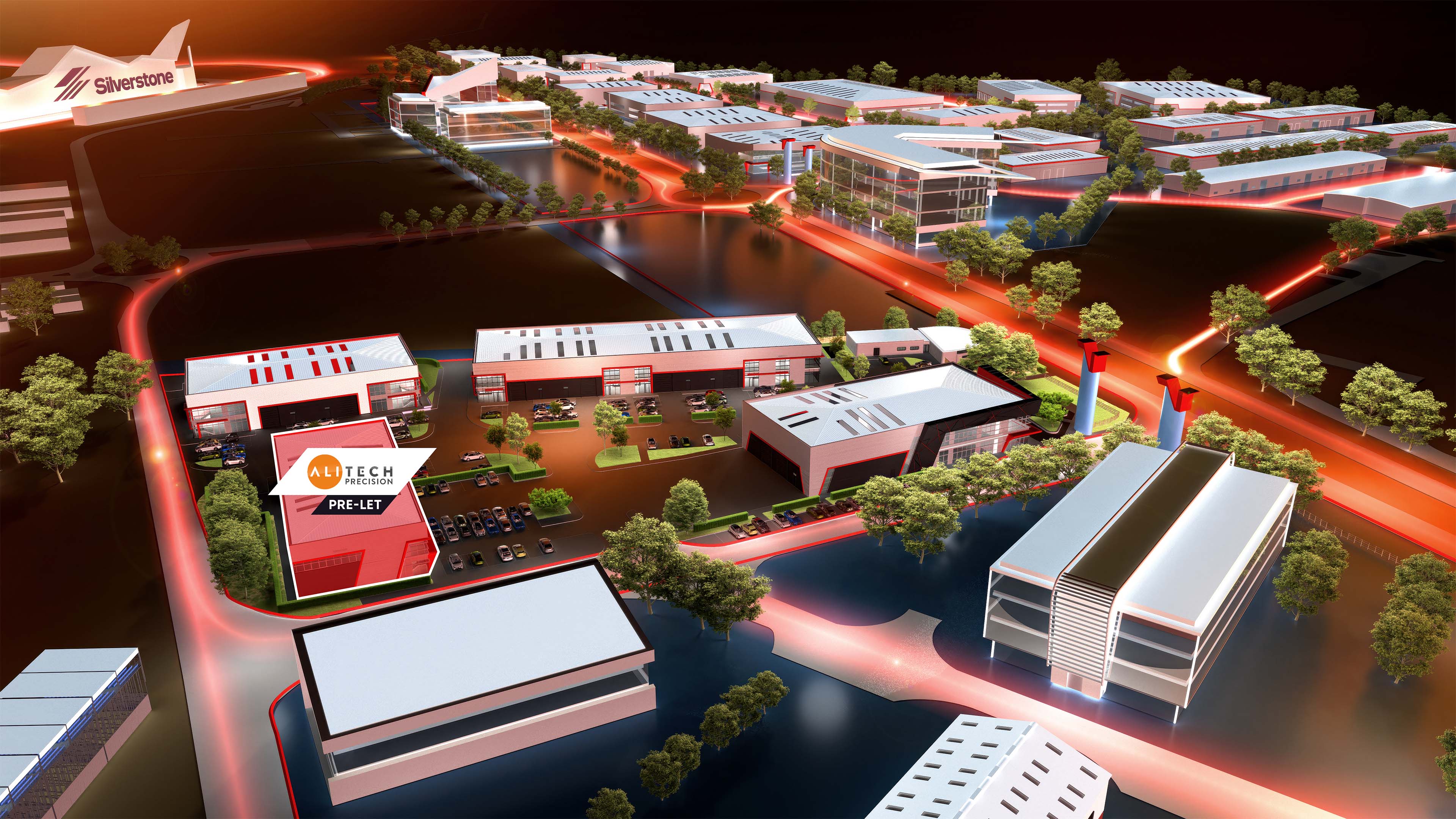
An exciting new opportunity
Evolve marks our next phase of development and offers the opportunity to occupy a prominent location adjacent to the Silverstone Park Innovation Centre and close to the main entrance to the world-famous Silverstone Grand Prix circuit.
This six-acre site is fully serviced and comprises hybrid-style industrial units, ranging from 7,968 sq ft to 24,638 sq ft – all with a welcoming reception area, smart offices, double-height workshop space and loading doors.
Demand for the space is strong, with several pre-lets already in advanced talks. Performance automotive parts specialist AliTech Precision are the first Evolve occupier to be announced.
Are you an ambitious and innovative business looking for workspace?
Work-life balance
Wider amenities across the campus will include a brand-new café and state-of-the-art-gym.
This phase of development will also add a children’s nursery to Silverstone Park, bringing new levels of convenience to occupiers and their employees.
This facility is the latest addition to a wide range of benefits that demonstrate Silverstone Park’s forward-thinking commitment to the health and wellbeing of its occupiers.
