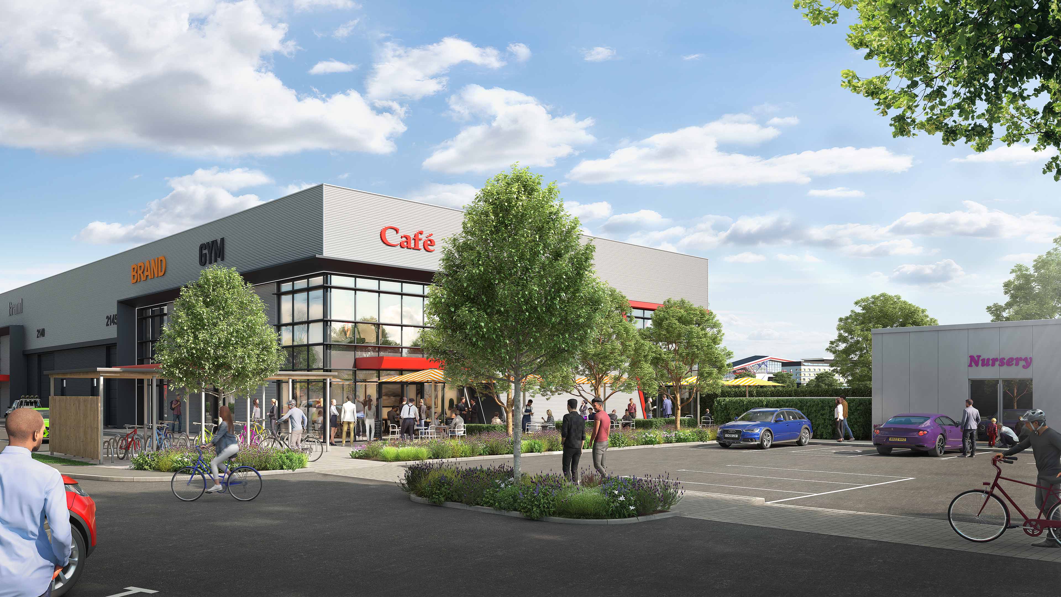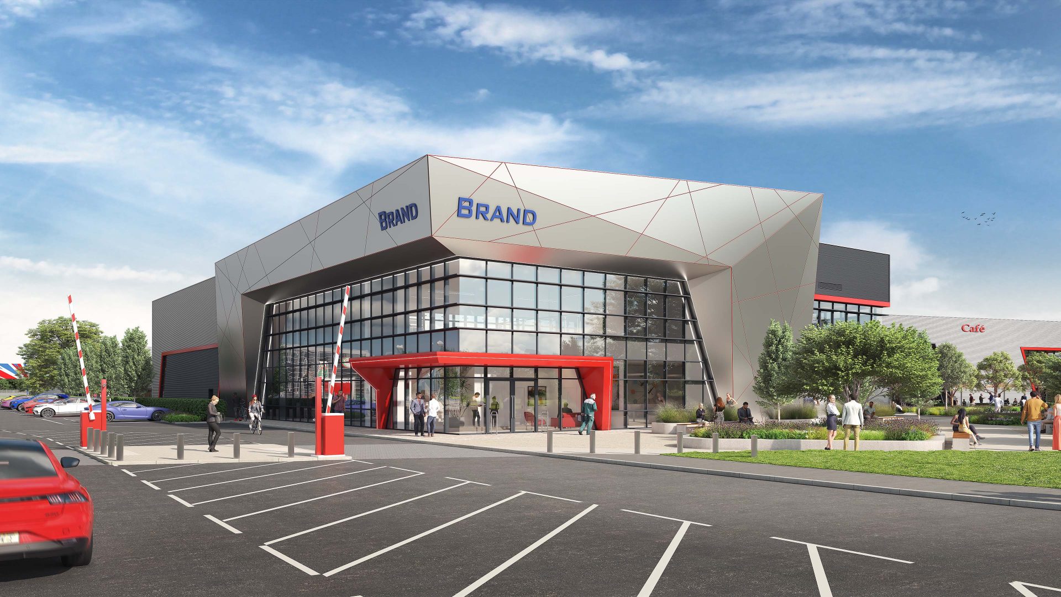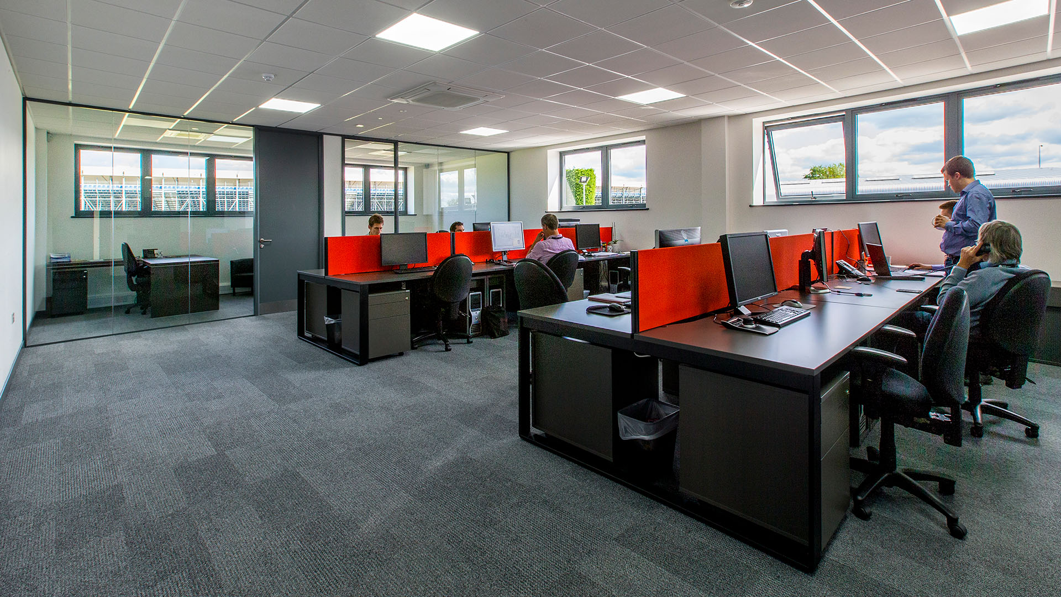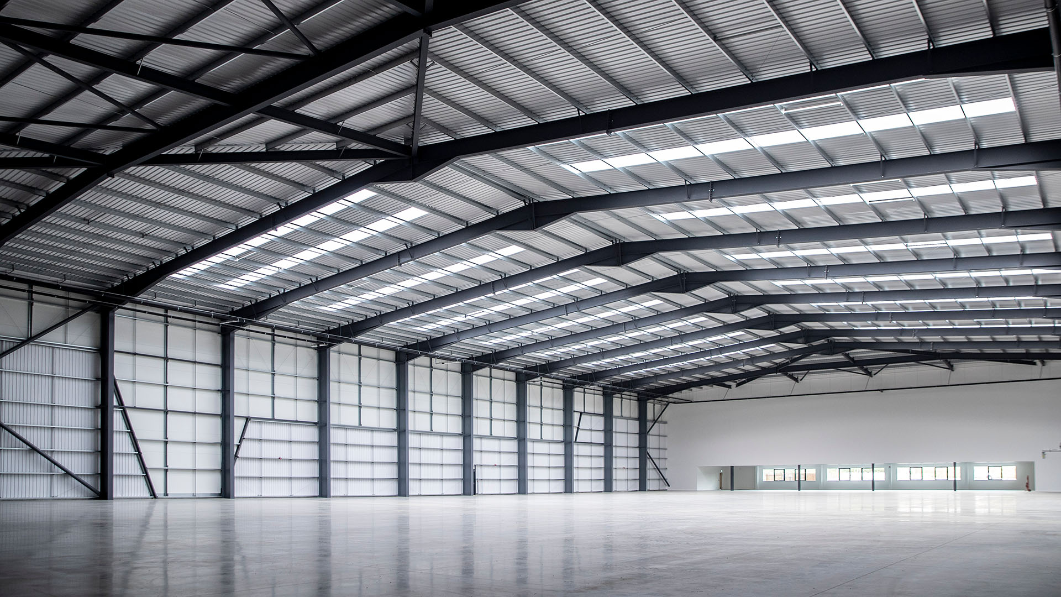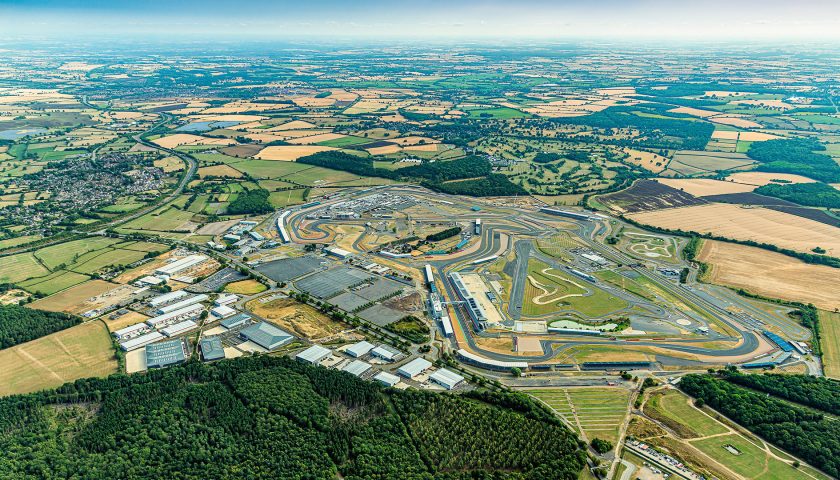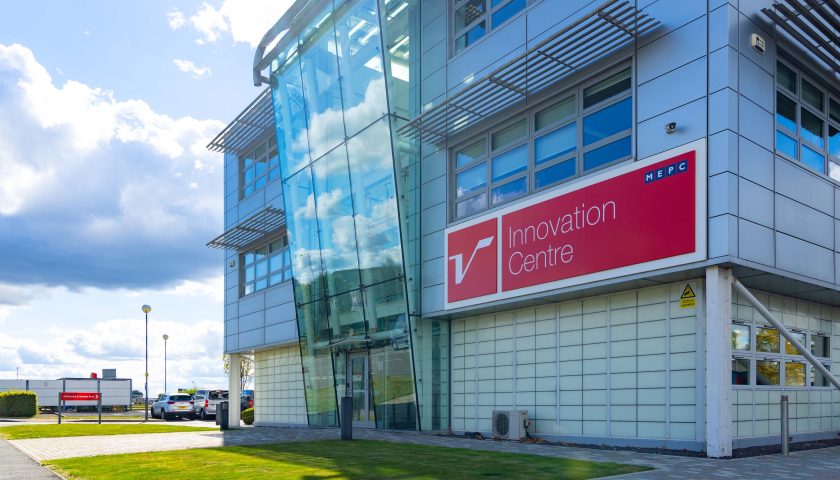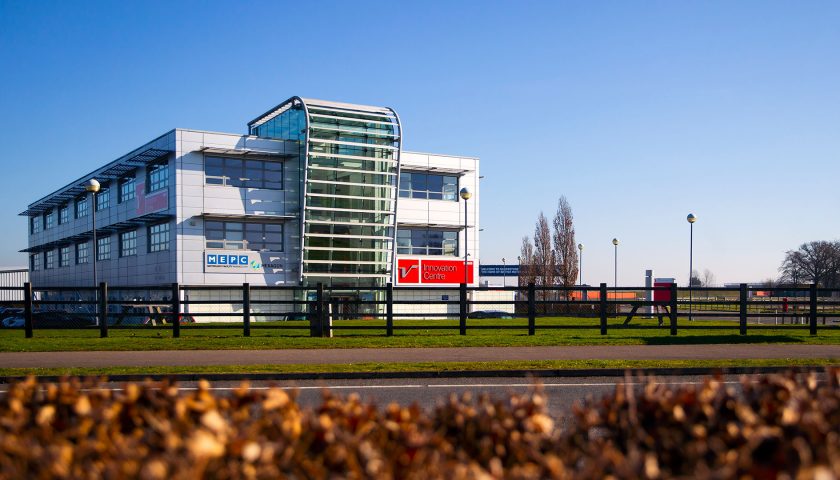Coming Soon
Mixed use development potential
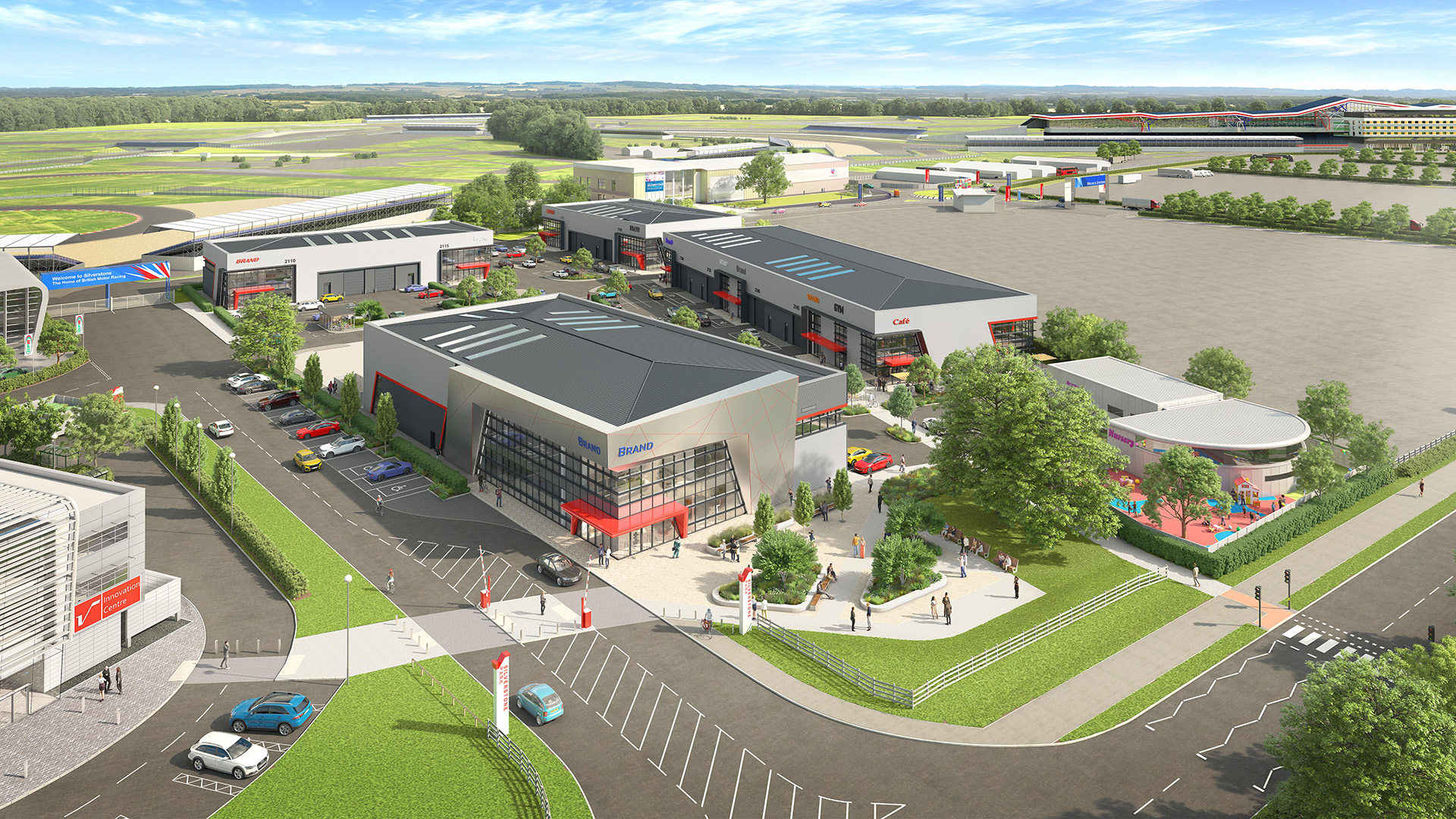
An exciting new opportunity
Our next phase of development is in a prime position, adjacent to the Silverstone Park Innovation Centre, and close to the main entrance to the world-famous Silverstone GP Circuit. This six-acre site is fully serviced and comprises hybrid style industrial units, from 7,500 sq ft-25,000 sq ft with smart offices, double height workshop and loading doors.
The scheme also includes a new café and gym.
There will be an outdoor seating area by the café and the gym will include latest equipment. Within the development there will also be a children’s nursery for the convenience of occupiers and their employees.
